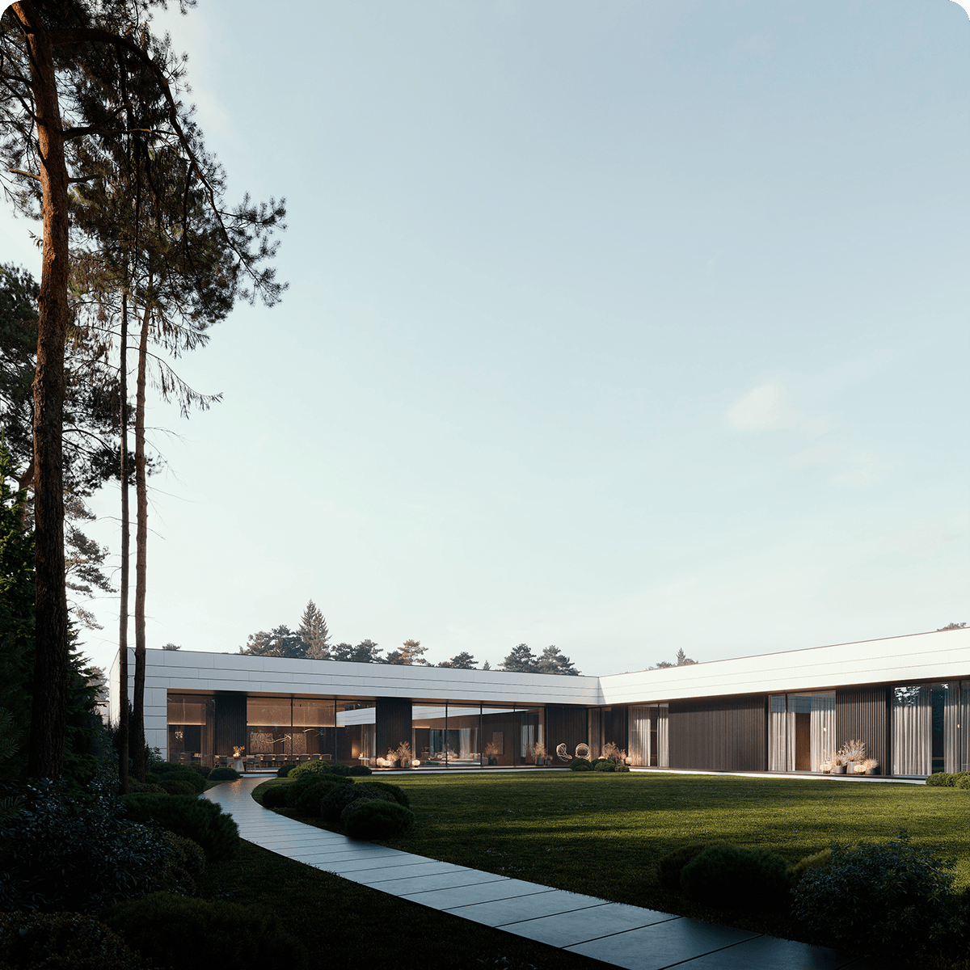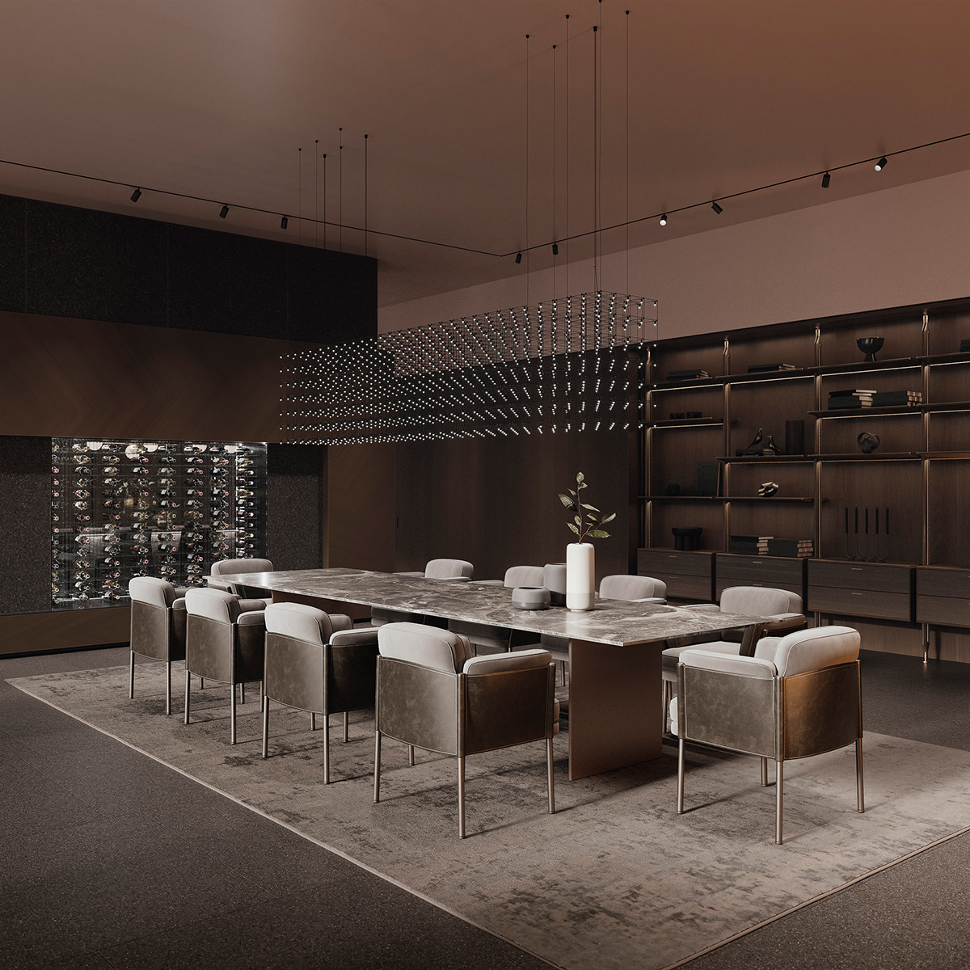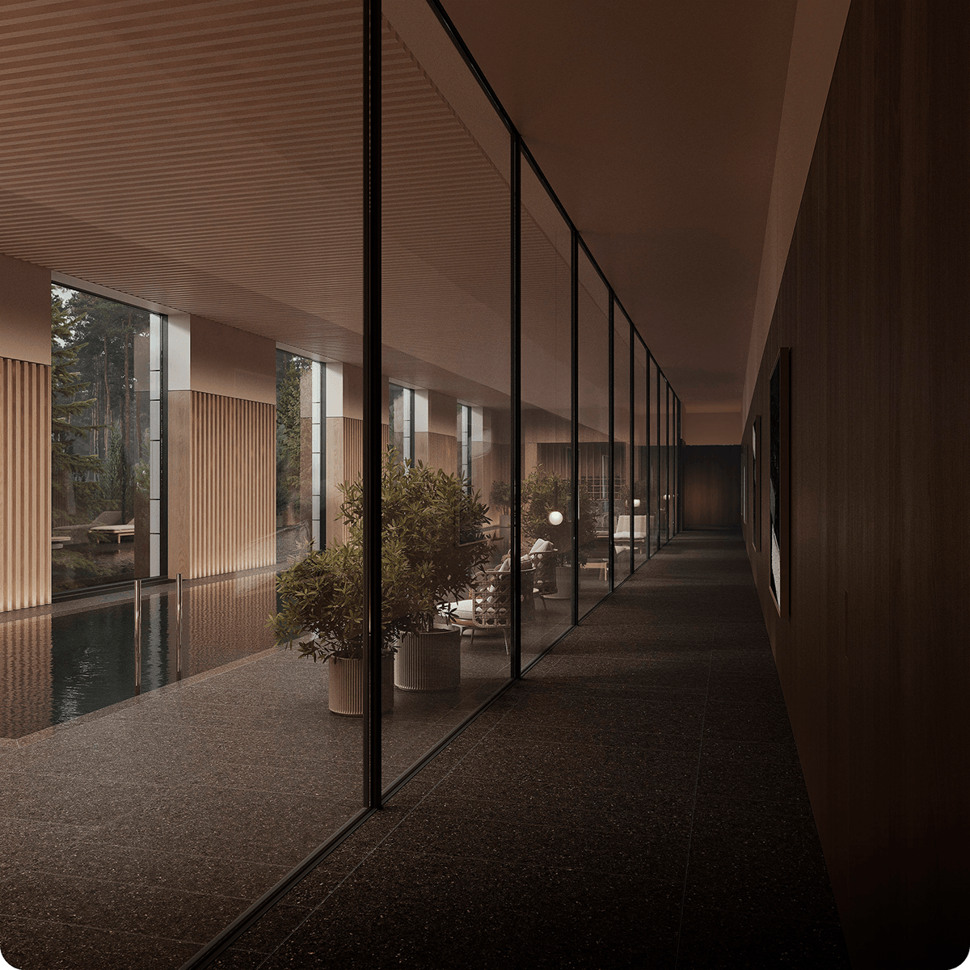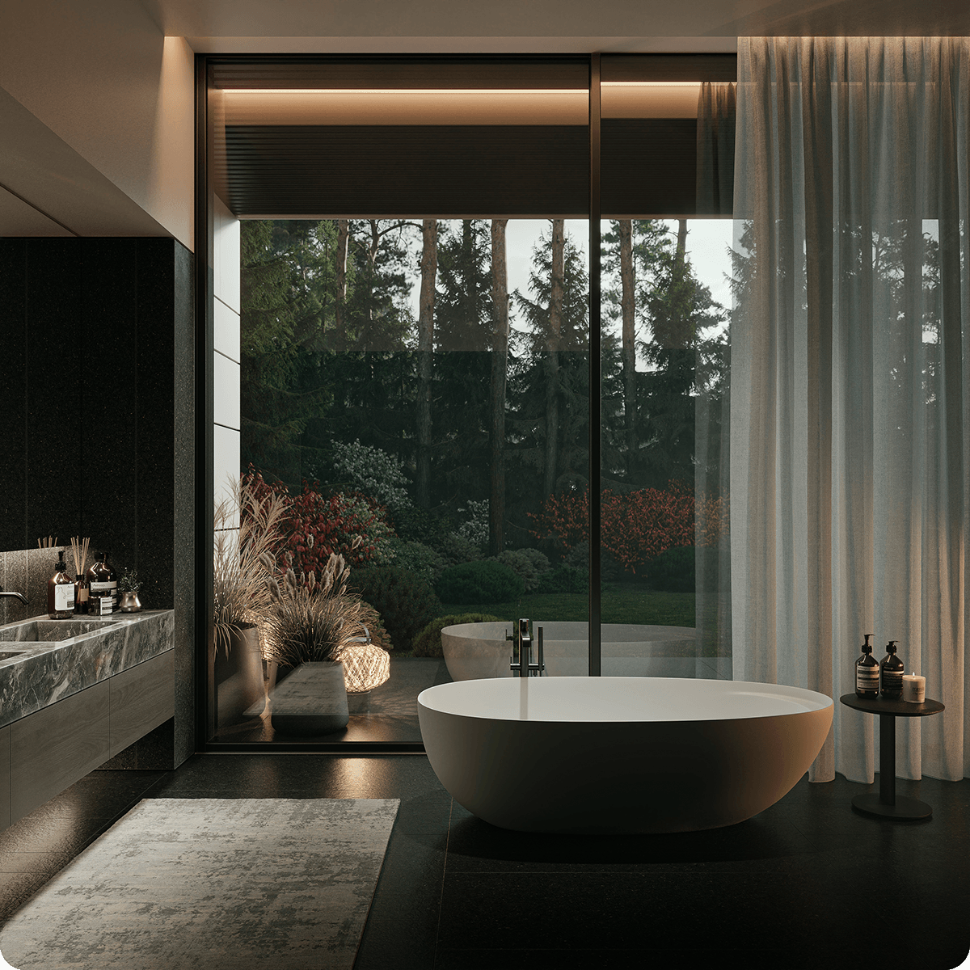
Villa in Renaissance Park, 3000m²
Type: private house
Status: in progress
Location: Moscow region
Project year: 2023
A country house with a large fireplace has for many years been the embodiment of family ideals and values. A place where the soul rests and people are energized by being with their closest friends.
These words certainly accurately describe our new project in "Renaissance Park", which has become the embodiment of idyll, comfort and relaxation.
When developing the design, one of the main objectives was to create a modern stylish space and at the same time to preserve the feeling of a country oasis. The pine forest landscape outside the window adds warmth and coziness to the interior, and our task was to properly emphasize this natural beauty.





Foyer
Through the main entrance, we enter the spacious entrance hall in the style of the whole house. The glass sliding doors immediately reveal a picturesque view of the pine landscape, while the steps and wooden panels flowing into the main space seem to invite us into the house. The elegance and charm of the hall is enhanced by the subtle illumination of the steps, which only subtly marks their presence without using the main light.





Dining room
A place for cozy family evenings and home dinners is zoned by two high volumes of fireplace and wine cabinet. On the one hand they divide the space, and on the other hand they unite with a single stylistic solution in an interesting composition of volumes and textures. Warm shades of the soft zone contrast against the dark wooden panels and floor, becoming the central point of attraction in the house. Simple shapes and clean lines harmonize with natural materials, adding elegance and restraint to the interior.





SPA
The large pool with SPA serves as a relaxation and entertainment area for the family. The geometry of the space provides for two mirrored wooden volumes, which in turn are the major dominants of the interior and accentuate the pool canvas on both sides. The eye-catching ceiling pattern supports the rhythm of the slatted panels and adds interesting details to the design.
The atmosphere of calm and relaxation created by natural materials and warm colors is emphasized by the forest landscape behind the high glazing. The harmonious symbiosis of modern furniture and decorative greenery inside turns the space into an ideal place for relaxation and recharging with positive energy.
The atmosphere of calm and relaxation created by natural materials and warm colors is emphasized by the forest landscape behind the high glazing. The harmonious symbiosis of modern furniture and decorative greenery inside turns the space into an ideal place for relaxation and recharging with positive energy.




Master block
The master unit continues the style of the whole interior with its warm range of colors combined with the dark floor. Bright terracotta armchairs attract attention and add coziness with their presence, and the through wood fireplace allows you to enjoy the beautiful flames, being not only in the bedroom, but also in the bowl of the bathroom.
Panoramic corner glazing, a wood-burning fireplace, a comfortable pair of armchairs for relaxing by the hearth — a full set of necessary items of a country oasis.
Panoramic corner glazing, a wood-burning fireplace, a comfortable pair of armchairs for relaxing by the hearth — a full set of necessary items of a country oasis.







The entire interior is based on a combination of dark and pastel colors, creating an overall warm palette and maintaining a relaxing country house atmosphere.
Panoramic glazing pushes the boundaries between the interior and exterior, providing a magnificent view of the surroundings from every corner of the residence.
The feeling of being at one with nature is exactly what we wanted to achieve. All the rooms are drenched in light, and the woodwork throughout the interior is an extension of the forest landscape into the house.









